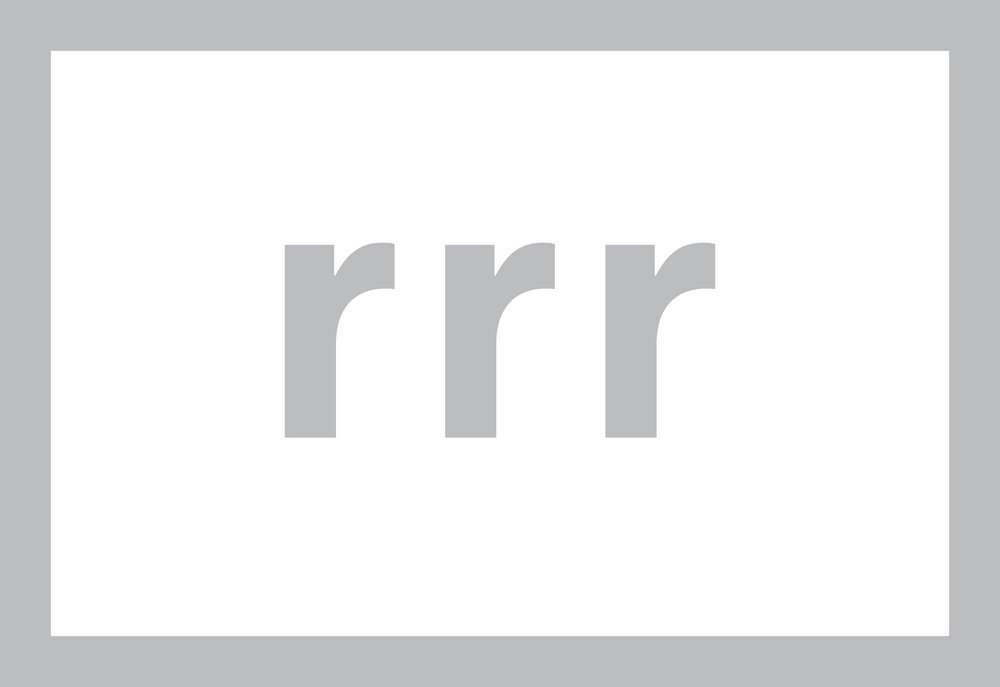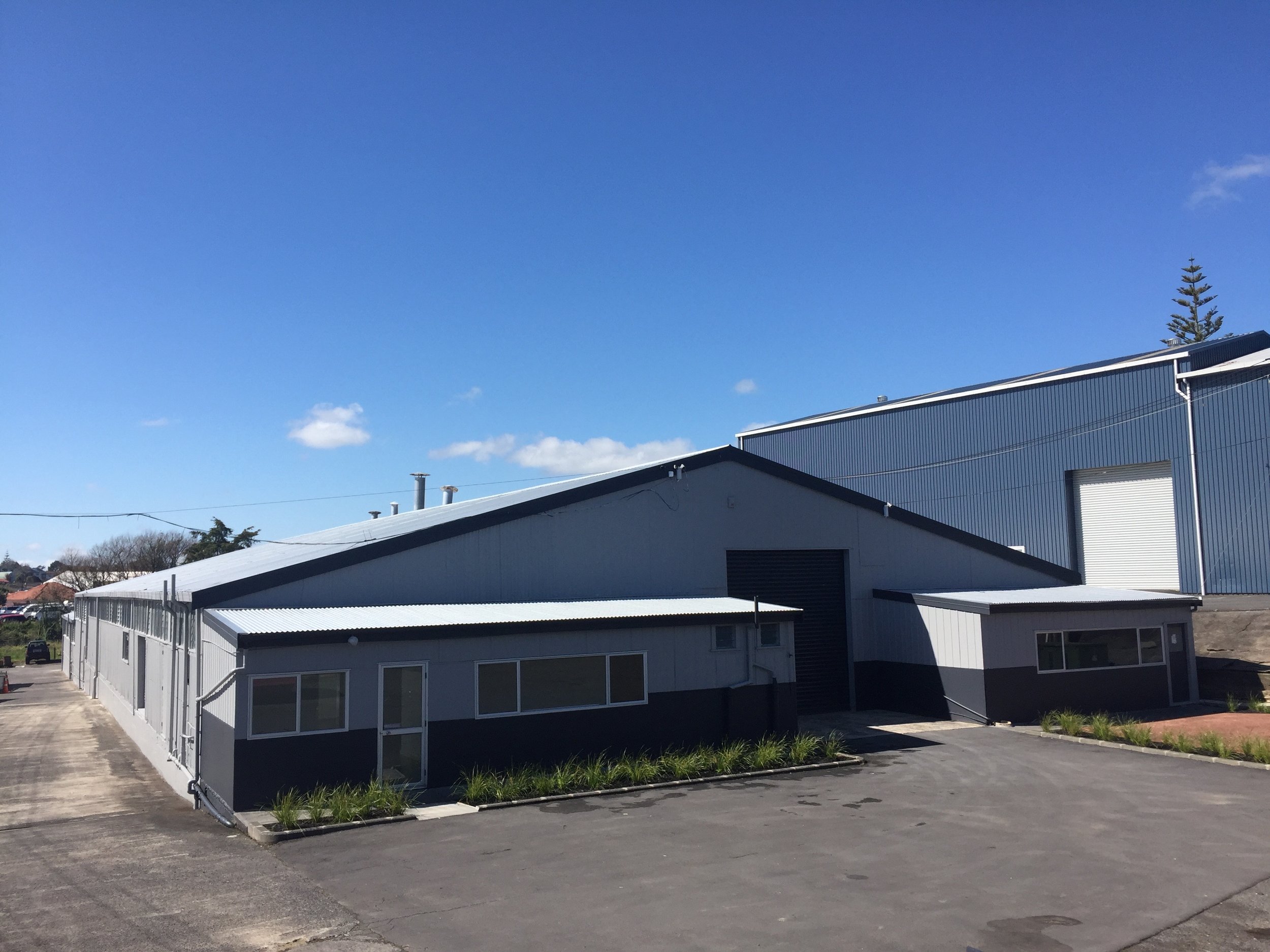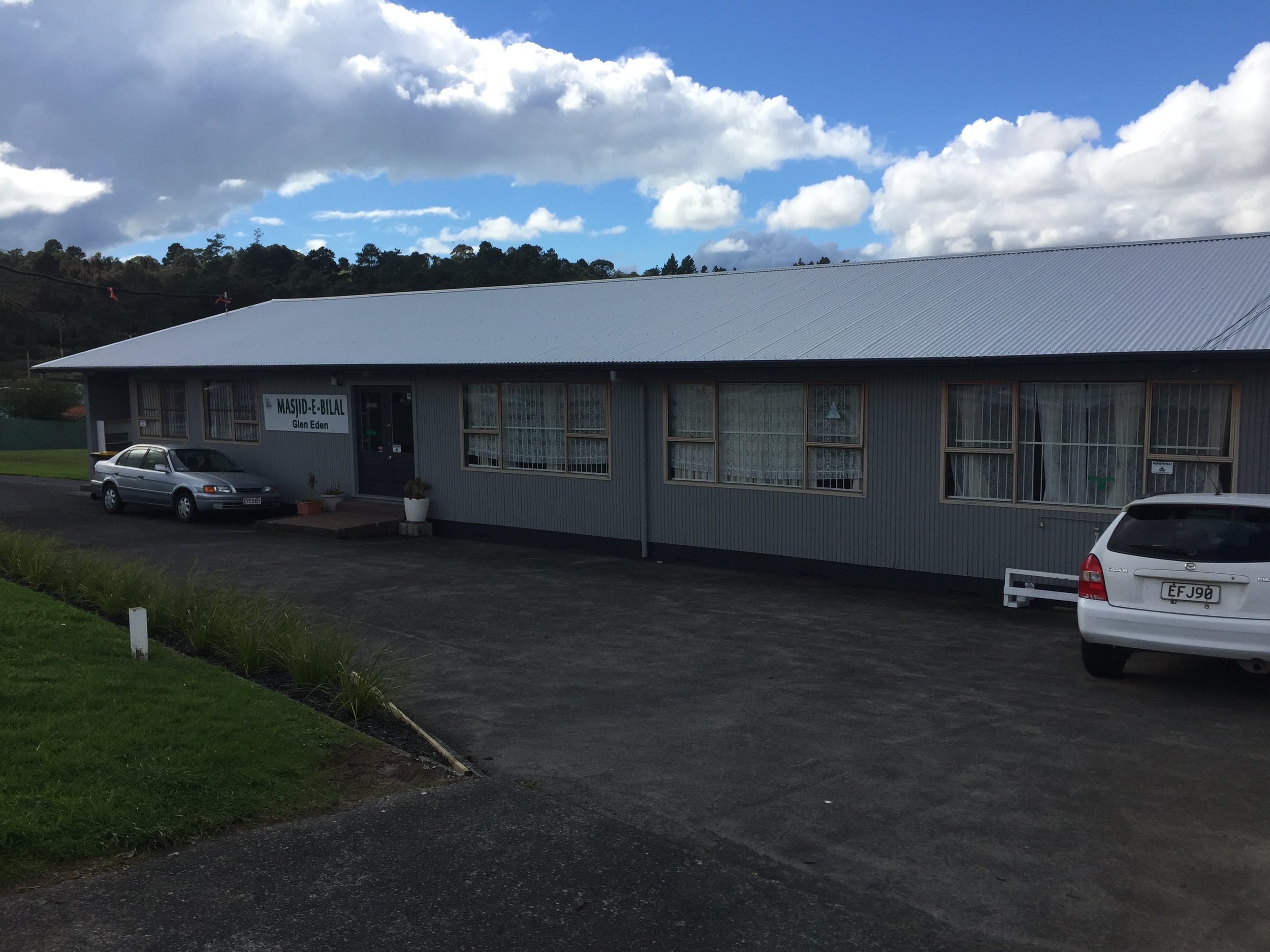7 Waikaukau Road, Glen Eden
Industrial and Office
Medium stud clear span warehouse with offices and amenities to the frontage.
The warehouse is effectively divided into two areas with the main front portion and a smaller warehouse at the rear on a split-level to the main warehouse. Access is via multiple roller doors. A new roof and translucent panel inserts have been installed in the last 3 years. Plenty of natural light is provided in to the warehouse, reducing additional artificial lighting requirements.
The rear building is supplied from an 11kV / 230V, 3 phase transformer at the front of the building. The transformer size is approximately 250kVA.
Yard space is available to the front and rear of the tenancy.
Floor Areas
Warehouse 1585.19 sq m
Ground Floor Office 97.08 sq m
Mezzanine Office 22.65 sq m
Lunchroom 24.84 sq m








