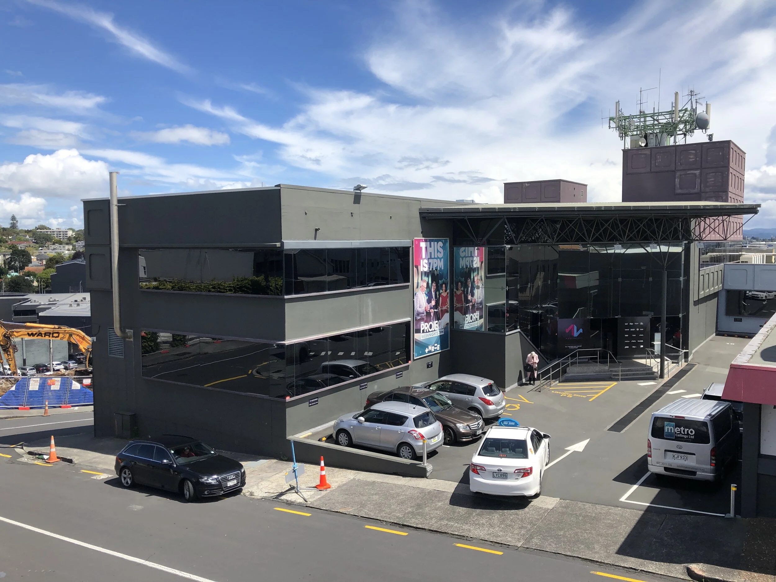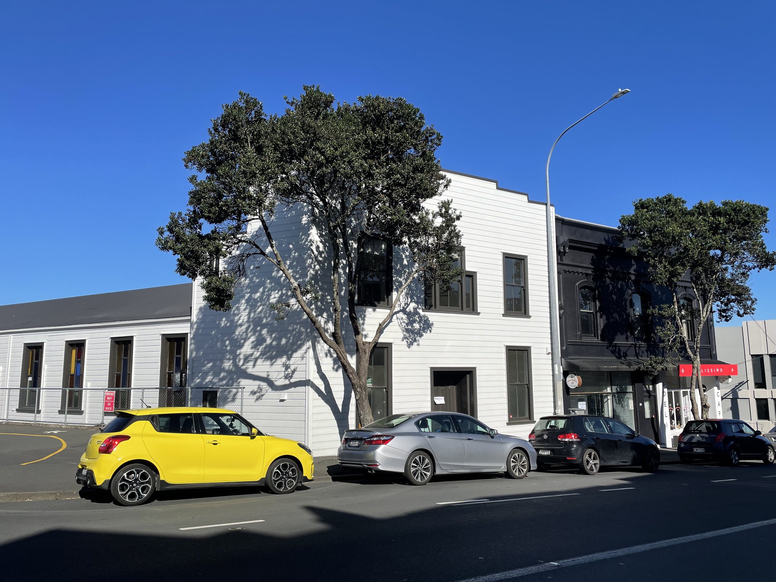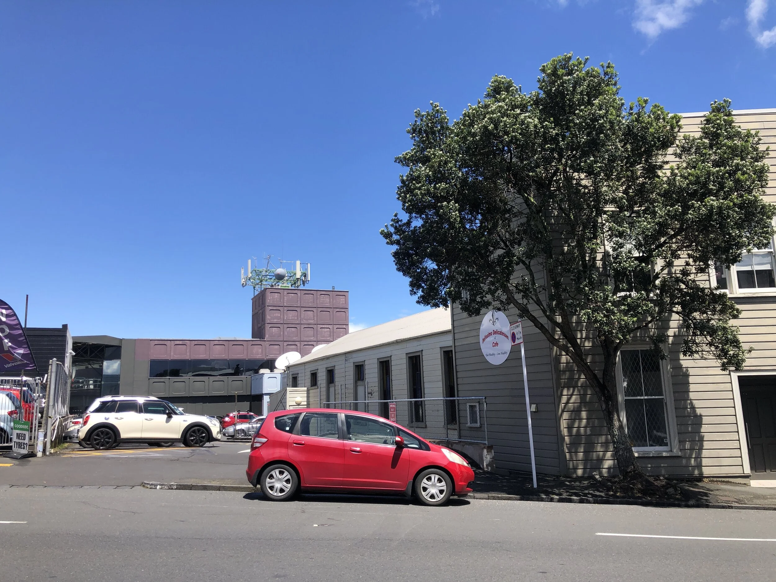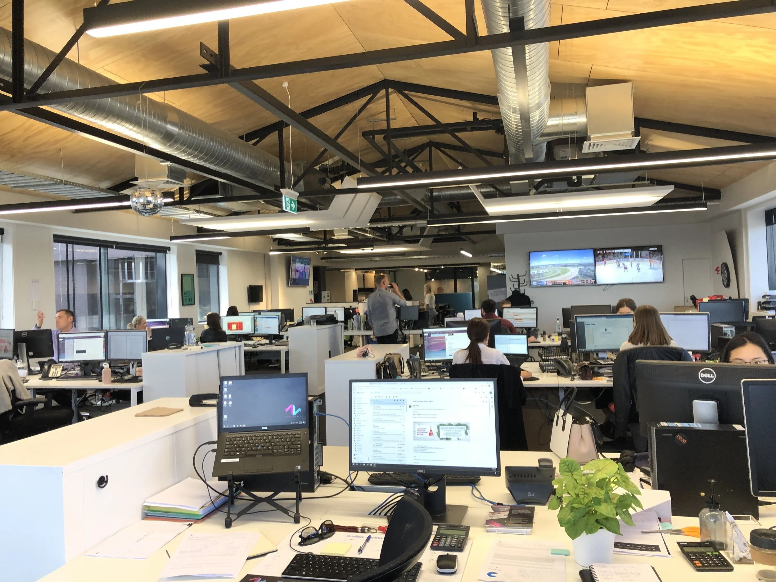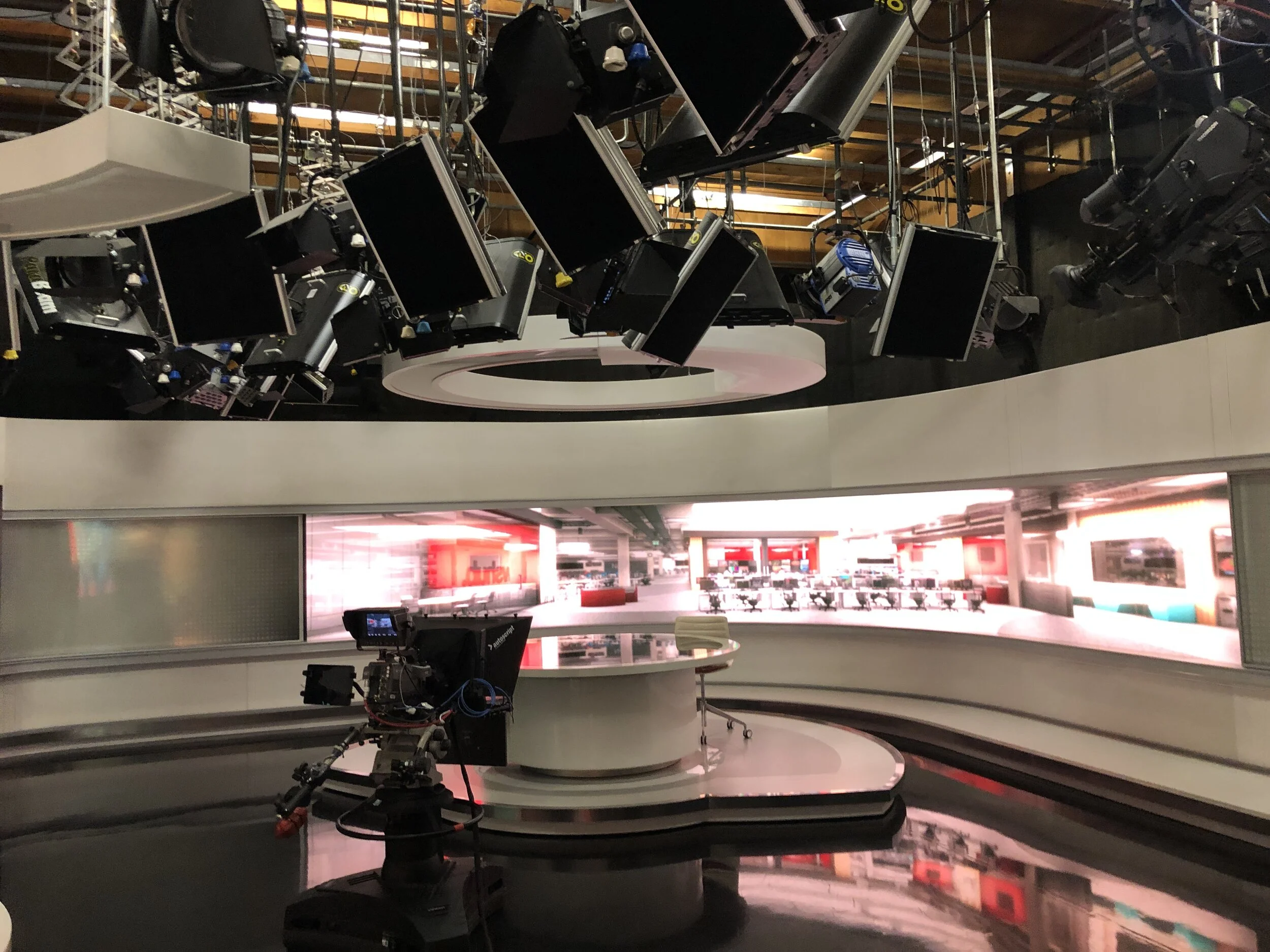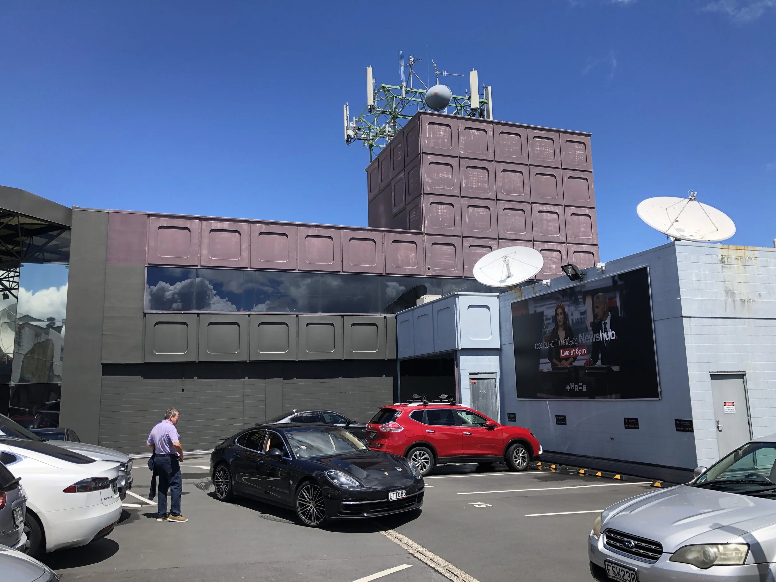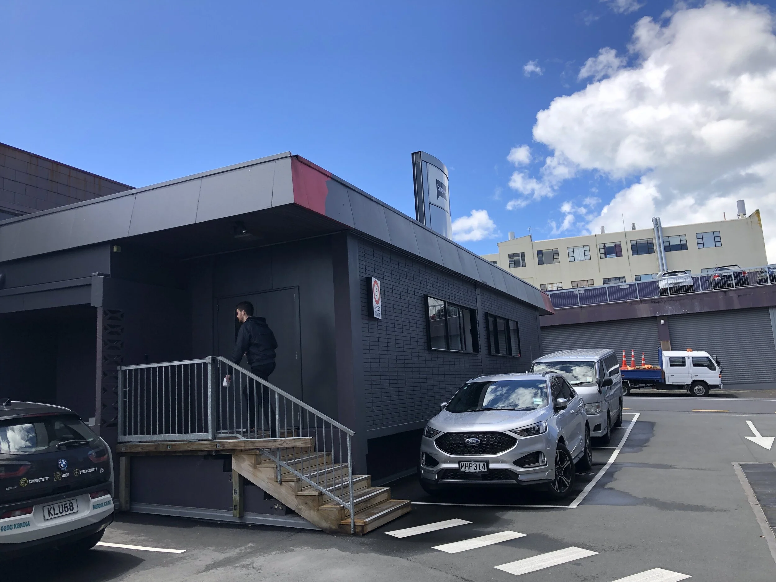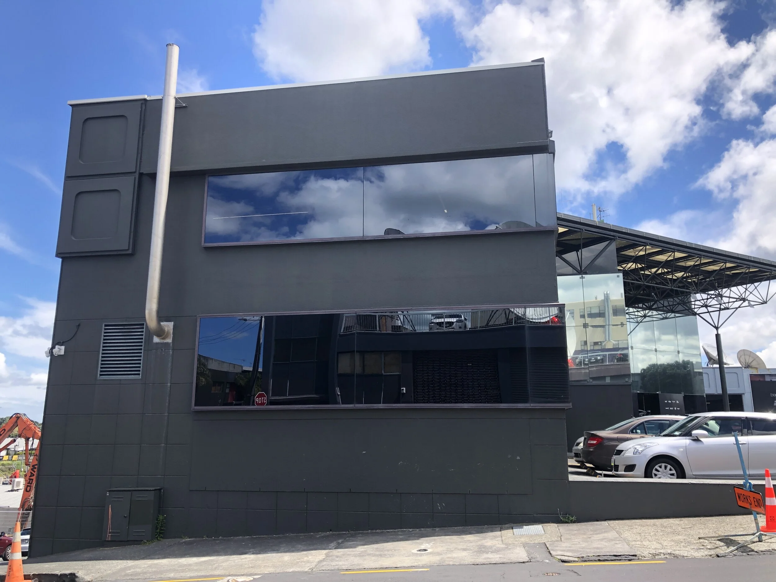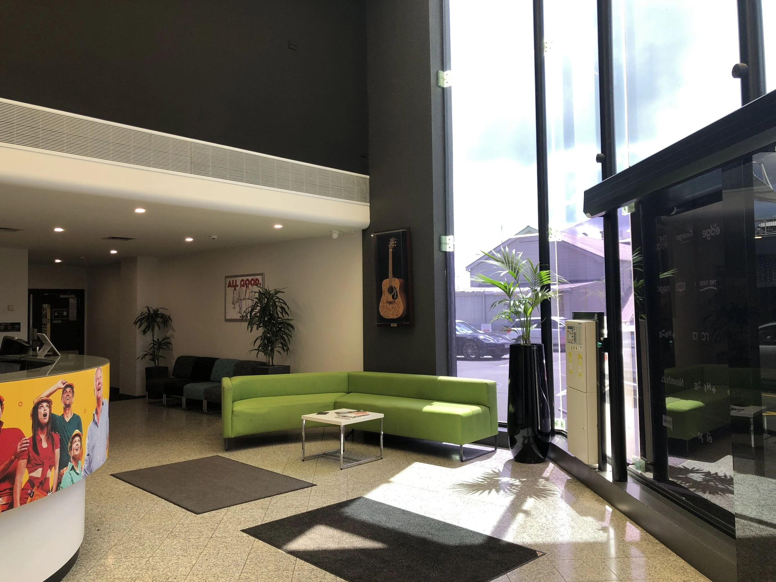FLOWER STREET AND NEW NORTH ROAD, eden terrace
fringe cbd commercial office, Retail and parking buildings
DETAILS
The property is located to the fringe of Auckland’s CBD in Eden Terrace. The MediaWorks Eden Terrace portfolio comprises a combined 4,358 sam land holding within six freehold titles. The site benefits from multiple frontages to Flower Street, New North Road, Nikau Street and Korari Street.
The buildings provide a combined net lettable area of approximately 6,221 sqm, which largely comprises of office and production studio accommodation, along with associated storage, workshop, retail, and car parking spaces. The quality of the accommodation throughout the buildings range from modern, recently refurbished space presented to a high standard, to older inefficient character space
2 Flower Street – Car Parking Building
A two storey car parking building originally constructed circa 1960.
Car parking is provided for 66 vehicles, including 35 covered spaces (with 14 being stacked and 21 being single) to the ground level and 31 open spaces which are located on the rooftop. Main access into this building is from Flower Street, with the rooftop car park accessed via Nikau Street.
Construction generally consists of concrete foundations and flooring, a concrete and steel beam structure with masonry block external walls. The rooftop car park level is concrete sealed to provide for the open car parking spaces.
3 Flower Street – Main Office Building
A five level commercial building, constructed circa 1950 which has been extensively upgraded to provide commercial space which has been configured for television recording studios with associated offices and amenity accommodation. Level one and two provide highly specialised recording studios and control rooms, with control rooms and workspace areas to levels one, two and three. The remainder of the building is largely utilised for office space though is presented to an average condition, with the exception of level five which has been refurbished to a high standard providing for modern office space.
In addition to the above, a freestanding single level building is situated on the site and provides the staff lunchroom. The property provides open car parking space for approximately 46 vehicles. Vehicle access is available from New North Road, Flower Street, Nikau Street and Korari Street.
44 New North Road
An older style building originally constructed circa 1900 and likely utilised as a meeting-hall or church. The building has now been converted into character office and workroom space over three levels. The building provides largely open plan office/workroom space with a small kitchenette provided to the ground floor.
General construction is of timber framing with weatherboards, timber framed joinery and a long run metal roof. Internal linings are predominantly from the original construction, with the ground level having tongue and grooved timber floors and an exposed roof frame.
46-48 New North Road
A three level character commercial building which was originally constructed circa 1900. Improvements provide for ground level retail and office space, with office space to the first floor, and a basement storage level. The ground floor comprises two separate tenancies, providing office and a café with an external decking area for customers. The retail café is of high quality finish maintaining character features. Level one provides an apartment which is currently utilised as office accommodation.
General construction of this building is of concrete foundations with double skin brick, part timber framed with vertical weatherboards, mostly timber framed joinery and long run metal roofing. Additional improvements include paving to the rear yard, to provide two open car parks, with vehicle access available from Korari Street.
52 New North Road
A two-storey commercial building originally constructed circa 1970, providing office/workroom space over both levels. The accommodation presents to a reasonable condition and benefits from good levels of exposure to New North Road and secondary frontage to Korari Street. Improvements currently provide office accommodation to the ground floor, with workshop and office space provided to the lower level.
General construction consists of concrete foundations, concrete block and long run metal external walls, with aluminium framed joinery and iron roofing. Internal linings are predominantly plasterboard lined. There are 7 open car parking spaces provided to the rear of the building.
Zoning
The property is zoned Mixed Use and Town Centre under the Auckland Unitary Plan, with the office buildings benefiting from existing use rights. Any future residential use to part or all of the property would be supported by the underlying Mixed Use zoning, which accounts for about 72% of the site.
Tenant – 100% Occupied
Warner Bros Discovery

